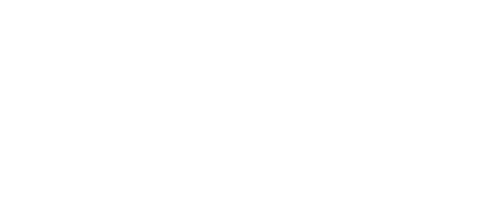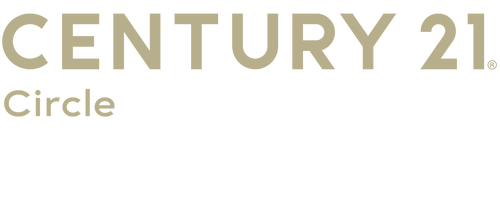


Sold
Listing Courtesy of:  STELLAR / Realty One Group Advantage - Contact: 813-909-0909
STELLAR / Realty One Group Advantage - Contact: 813-909-0909
 STELLAR / Realty One Group Advantage - Contact: 813-909-0909
STELLAR / Realty One Group Advantage - Contact: 813-909-0909 18037 Rigsby Road Spring Hill, FL 34610
Sold on 08/12/2022
$450,000 (USD)
Description
MLS #:
U8164391
U8164391
Taxes
$2,470(2021)
$2,470(2021)
Lot Size
2.5 acres
2.5 acres
Type
Single-Family Home
Single-Family Home
Year Built
1975
1975
Views
Trees/Woods
Trees/Woods
County
Pasco County
Pasco County
Listed By
Wen C Su, Realty One Group Advantage, Contact: 813-909-0909
Bought with
Michelle Glantz, Century 21 Affiliated
Michelle Glantz, Century 21 Affiliated
Source
STELLAR
Last checked Feb 17 2026 at 9:50 PM GMT+0000
STELLAR
Last checked Feb 17 2026 at 9:50 PM GMT+0000
Bathroom Details
- Full Bathrooms: 3
Interior Features
- Inside Utility
- Split Bedroom
- Solid Wood Cabinets
- Bonus Room
- Den/Library/Office
- Appliances: Dishwasher
- Appliances: Electric Water Heater
- Ceiling Fans(s)
- Appliances: Range Hood
- Thermostat
- Interior In-Law Suite
- Master Bedroom Main Floor
- Walk-In Closet(s)
- Appliances: Range
- Appliances: Refrigerator
- Stone Counters
- Great Room
- Solid Surface Counters
- Master Bedroom Upstairs
- Crown Molding
Subdivision
- Woodhaven Farms
Lot Information
- Level
- In County
- Zoned for Horses
- Private
Property Features
- Fireplace: Wood Burning
- Foundation: Slab
- Foundation: Crawlspace
Heating and Cooling
- Electric
- Heat Pump
- Central Air
- Mini-Split Unit(s)
Flooring
- Laminate
- Vinyl
- Tile
Exterior Features
- Wood Frame
- Vinyl Siding
- Roof: Metal
Utility Information
- Utilities: Water Connected, Bb/Hs Internet Available, Electricity Connected, Water Source: Private, Water Source: Well, Cable Available
- Sewer: Septic Tank
School Information
- Elementary School: Mary Giella Elementary-PO
- Middle School: Crews Lake Middle-PO
- High School: Hudson High-PO
Garage
- 22X27
Parking
- Driveway
- Oversized
- Parking Pad
- Garage Faces Side
Living Area
- 2,402 sqft
Listing Price History
Date
Event
Price
% Change
$ (+/-)
Jul 06, 2022
Listed
$449,888
-
-
Additional Information: Realty One Group Advantage | 813-909-0909
Disclaimer: Listings Courtesy of “My Florida Regional MLS DBA Stellar MLS © 2026. IDX information is provided exclusively for consumers personal, non-commercial use and may not be used for any other purpose other than to identify properties consumers may be interested in purchasing. All information provided is deemed reliable but is not guaranteed and should be independently verified. Last Updated: 2/17/26 13:50





This ALL NEW 3 bedroom split floor plan with updated bathrooms are very generous in size with large walk in closets. Two are en-suite master bedrooms with full bathrooms. This home also includes 2 additional bonus rooms for an office, den, or extra bedroom. There is an enclosed screened in back porch and an over sized attached 2 car garage. There is plenty of room for the whole family, pets, farm animals, and storage for all your toys. Great home for multi generation to share.The list of possibilities and potential is endless... A Must see to truly appreciate the charm of this homestead. Offers easy access to Hwy 41 and Sun coast Parkway. This home is also a short distance to Weeki Wachi Springs State Park and less than a 15 minute drive to Spring Hill / Brooksville area to enjoy the many amenities the area has to offer. MULTIPLE OFFERS, SELLER REQUESTS HIGHEST & BEST BY 5:00 PM FRIDAY JULY 15TH,2022