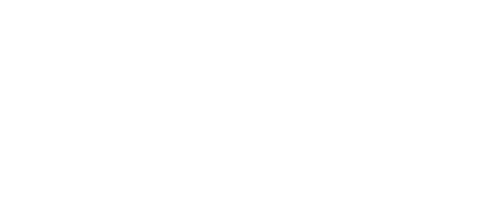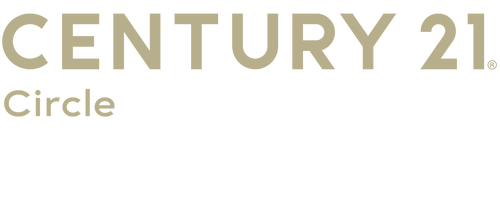


Listing Courtesy of:  STELLAR / Century 21 Circle / Jeanne Jones - Contact: 813-962-0441
STELLAR / Century 21 Circle / Jeanne Jones - Contact: 813-962-0441
 STELLAR / Century 21 Circle / Jeanne Jones - Contact: 813-962-0441
STELLAR / Century 21 Circle / Jeanne Jones - Contact: 813-962-0441 4309 Shipp Court Lakeland, FL 33813
Active (73 Days)
$264,900
MLS #:
TB8408138
TB8408138
Taxes
$3,391(2024)
$3,391(2024)
Lot Size
1,795 SQFT
1,795 SQFT
Type
Townhouse
Townhouse
Year Built
2004
2004
Style
Cape Cod
Cape Cod
County
Polk County
Polk County
Listed By
Jeanne Jones, Century 21 Circle, Contact: 813-962-0441
Source
STELLAR
Last checked Sep 7 2025 at 5:20 AM GMT+0000
STELLAR
Last checked Sep 7 2025 at 5:20 AM GMT+0000
Bathroom Details
- Full Bathrooms: 2
- Half Bathroom: 1
Interior Features
- Inside Utility
- Split Bedroom
- Stone Counters
- Solid Wood Cabinets
- Family Room
- Walk-In Closet(s)
- Appliances: Dishwasher
- Appliances: Electric Water Heater
- Appliances: Refrigerator
- Ceiling Fans(s)
- Open Floorplan
- Appliances: Disposal
- Appliances: Microwave
- Appliances: Range
- Vaulted Ceiling(s)
- Appliances: Dryer
- Appliances: Kitchen Reverse Osmosis System
- Thermostat
- Appliances: Water Softener
- Eat-In Kitchen
- High Ceilings
- Primarybedroom Upstairs
Subdivision
- Village At Lake Highland Ph 02
Property Features
- Foundation: Slab
Heating and Cooling
- Central
- Central Air
Homeowners Association Information
- Dues: $386/Monthly
Flooring
- Tile
- Luxury Vinyl
Exterior Features
- Block
- Stone
- Vinyl Siding
- Roof: Shingle
Utility Information
- Utilities: Cable Available, Sprinkler Meter, Water Source: Public, Electricity Connected, Sewer Connected, Phone Available
- Sewer: Public Sewer
School Information
- Elementary School: Highland Grove Elem
- Middle School: Crystal Lake Middle/Jun
- High School: George Jenkins High
Parking
- Guest
- Driveway
- Deeded
Stories
- 2
Living Area
- 1,831 sqft
Additional Information: Avila | 813-962-0441
Location
Listing Price History
Date
Event
Price
% Change
$ (+/-)
Aug 05, 2025
Price Changed
$264,900
-4%
-10,100
Jul 16, 2025
Original Price
$275,000
-
-
Estimated Monthly Mortgage Payment
*Based on Fixed Interest Rate withe a 30 year term, principal and interest only
Listing price
Down payment
%
Interest rate
%Mortgage calculator estimates are provided by C21 Circle and are intended for information use only. Your payments may be higher or lower and all loans are subject to credit approval.
Disclaimer: Listings Courtesy of “My Florida Regional MLS DBA Stellar MLS © 2025. IDX information is provided exclusively for consumers personal, non-commercial use and may not be used for any other purpose other than to identify properties consumers may be interested in purchasing. All information provided is deemed reliable but is not guaranteed and should be independently verified. Last Updated: 9/6/25 22:20





Description